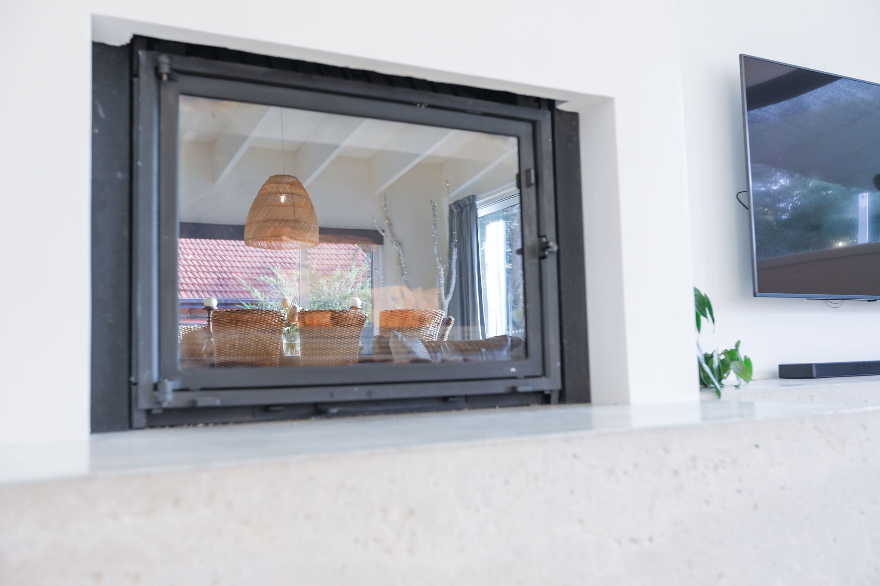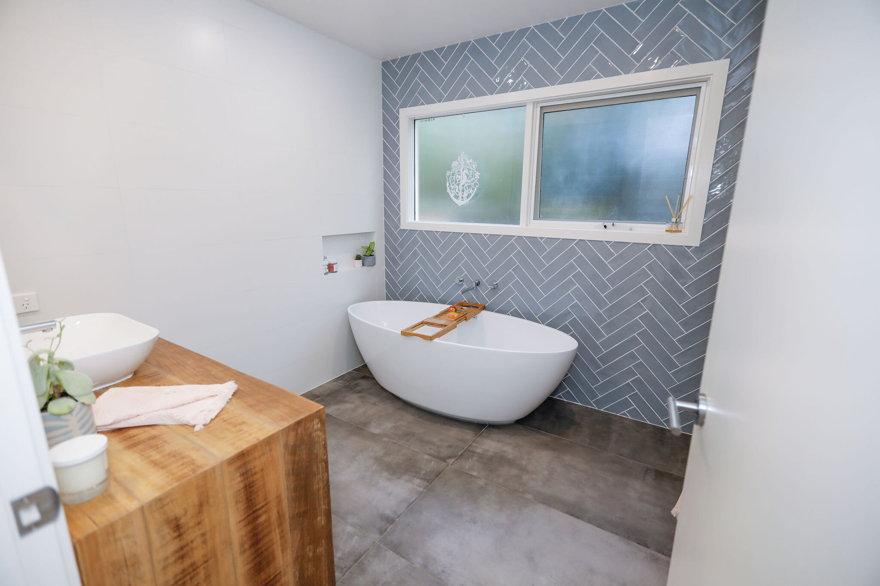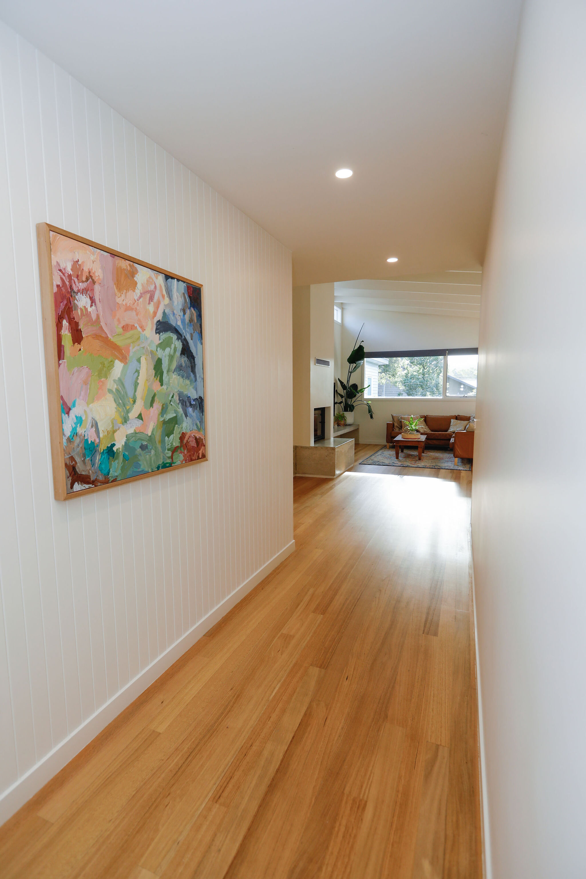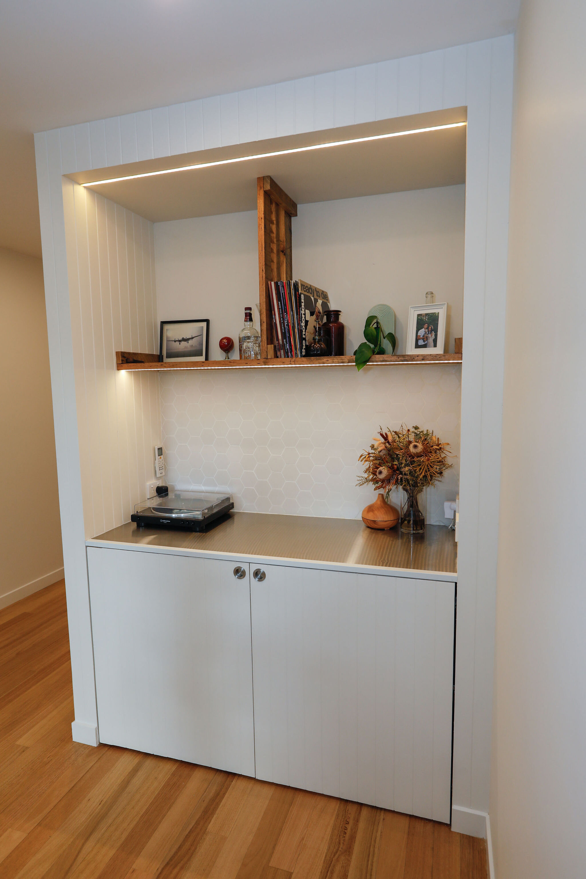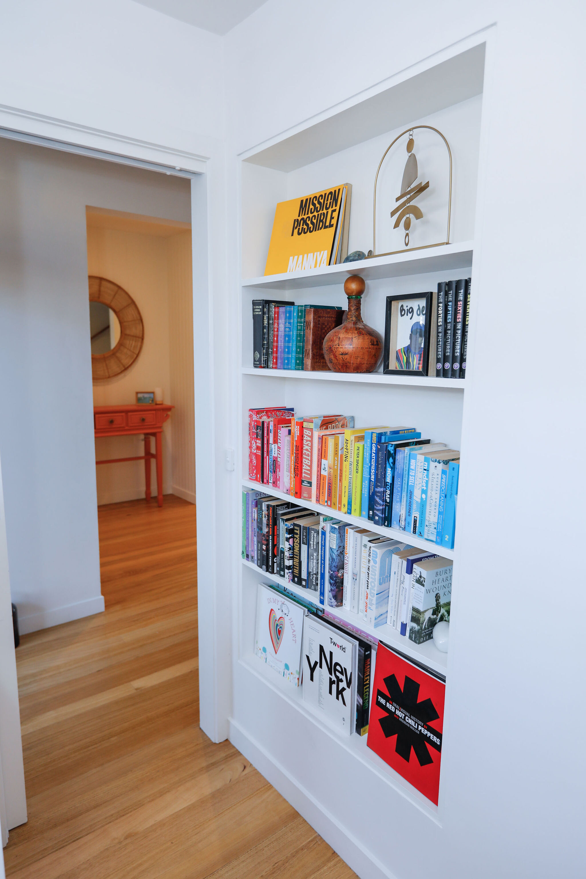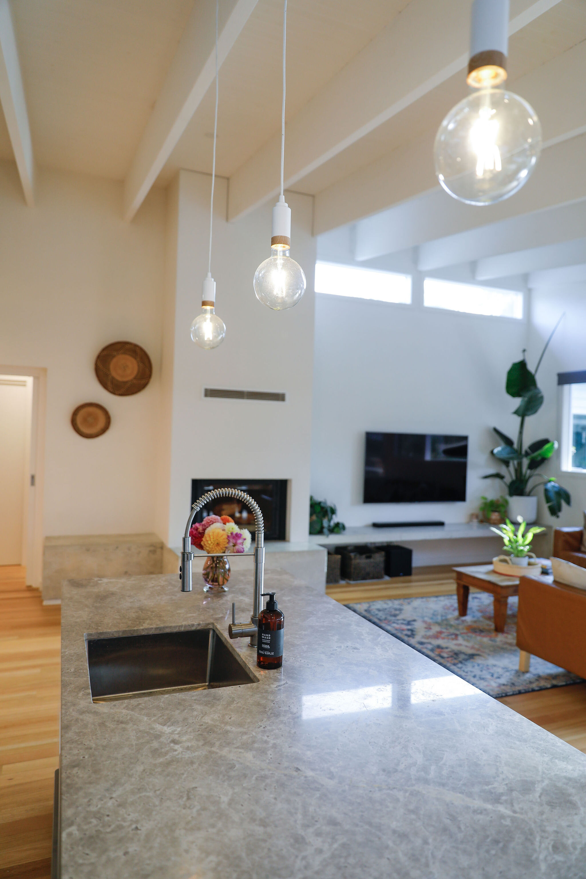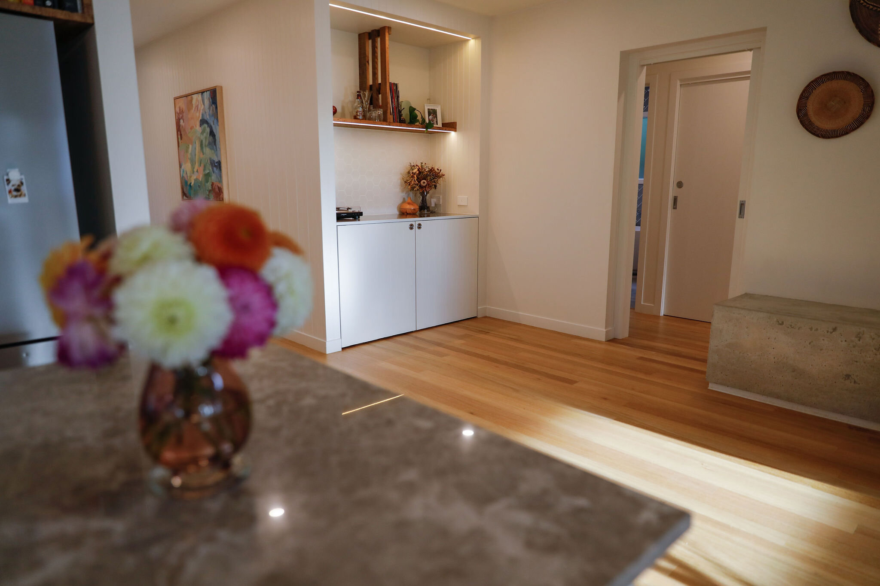
Anglesea Project, Victoria
From foundations to finishes – a modern coastal revival.
A complete transformation with a full reconfiguration of the existing layout and over 120m2 of new floor space. Open plan living featuring tassie oak hardwood floors, double glazed timber windows, natural stone kitchen benchtops and the feature piece cheminees philippe fireplace supported by a concrete hearth.
The main bathroom has been designed for space and a growing family. It comprises of recycled timber vanity, porcelain tile flooring, ceramic feature tiles and a freestanding bathtub.
The entire existing house was insulated and re-cladd with James Hardie linear board to ensure it lasts with low maintenance and cuts down on energy consumption.

